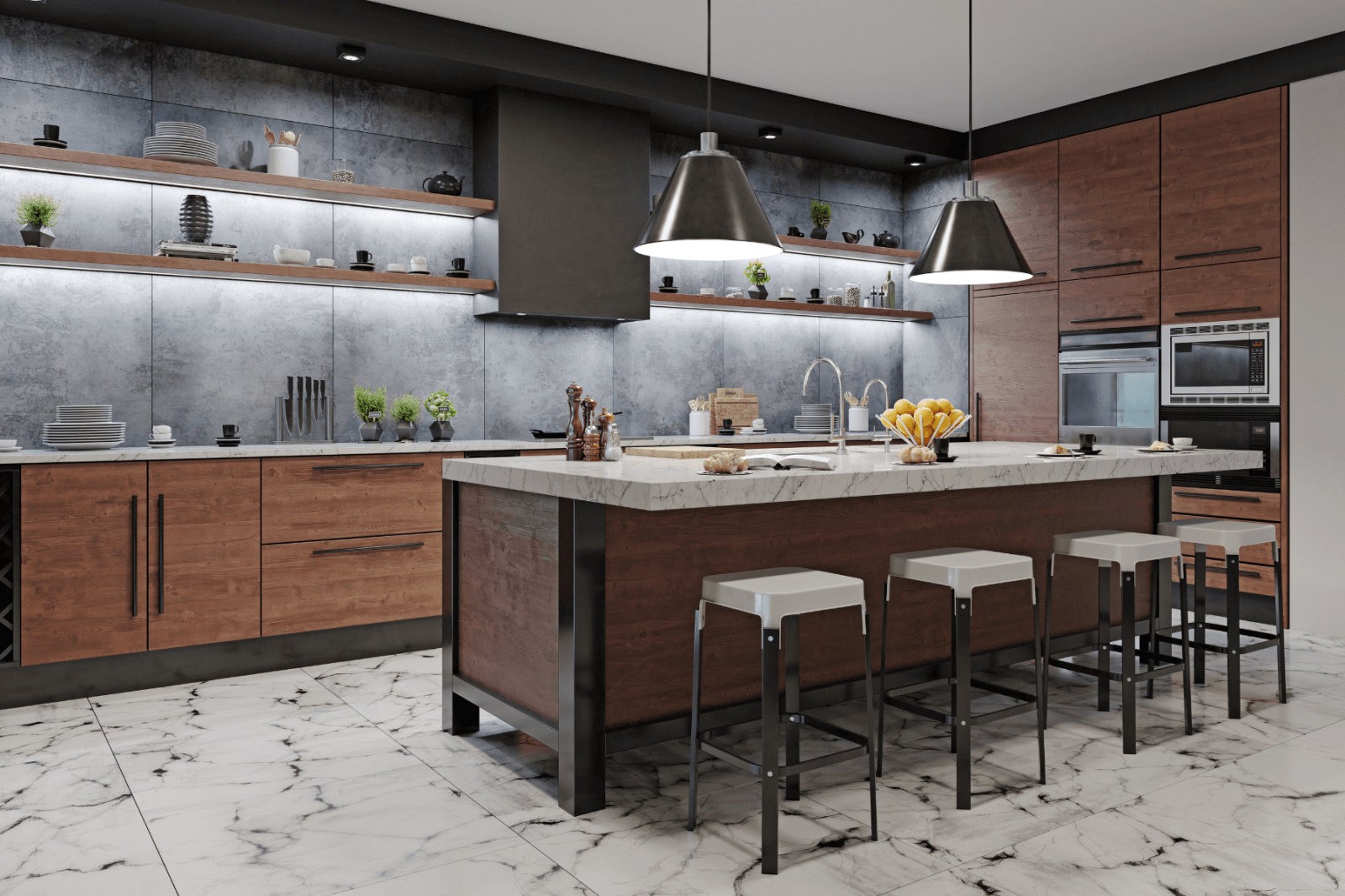Optimizing Kitchen Layouts: Strategic Insights for Renovation Providers

In the realm of kitchen remodeling, layout design is not solely about appearance; it is a fundamental factor in client satisfaction, project effectiveness, and lasting functionality. For renovation professionals, grasping the strategic intricacies of kitchen design is essential for creating spaces that fulfill both aesthetic and practical needs.
Regardless of whether you're overseeing a complete renovation or consulting on small layout adjustments, the appropriate strategy can improve functionality, increase project worth, and strengthen your standing as a reliable renovation collaborator.
Why Kitchen Layout Planning Matters for Providers
Kitchen designs affect more than simply the appearance of a space; they also shape how homeowners engage in daily activities, host visitors, and connect with their environments.
By providing layout expertise, your business is perceived as a complete solution rather than merely a service provider. It also reduces expensive change orders, prevents design errors, and enhances collaboration with contractors and trades
Core Principles of Effective Kitchen Layout Design
1. Site Assessment and Space Analysis
Before recommending a layout, conduct a thorough assessment of the kitchen’s dimensions, existing infrastructure, and flow patterns. Take note of natural light sources, plumbing and electrical constraints, and how adjacent spaces interact with the kitchen.
2. Guiding Clients Through the Work Triangle
Help clients understand the benefits of an efficient kitchen work triangle, connecting the sink, stove, and refrigerator with minimal obstruction. Demonstrating this principle builds trust and shows your attention to detail in planning for ease of movement and function.
3. Storage and Organization as Selling Points
Maximizing storage isn’t just a design win, it’s a customer satisfaction driver. Recommend a mix of cabinetry styles, drawer systems, and vertical storage options tailored to the client's lifestyle. Bonus points for integrating smart storage solutions that make the space feel custom and high-end.
4. Traffic Flow and Entertaining Zones
Especially in open-concept homes, anticipate traffic patterns and entertaining needs. Guide clients toward layouts that allow multiple people to use the space comfortably without bottlenecks. For families and frequent hosts, a peninsula or island can create natural separation while encouraging connection.
5. Planning for Future Flexibility
Future-proof your layout designs by leaving room for appliance upgrades, technology integrations, and evolving needs. This shows clients that you're thinking long-term and can help justify higher-end materials or layout investments.
Matching Layouts to Project Goals
Here’s how to align common kitchen layouts with different renovation goals:
-
Galley Layout: Recommend for budget-conscious remodels or smaller urban homes. Emphasize efficiency and streamlined workflow.
-
L-Shaped Layout: Ideal for mid-sized kitchens. Offers flexibility for future additions like an island or breakfast nook.
-
One-Wall Kitchen: Best suited for lofts, apartments, or secondary kitchenettes. Recommend modular components to maximize impact.
-
U-Shaped Layout: Position as a premium option for clients looking for high functionality and ample storage in larger spaces.
-
Island Layout: A go-to for entertainers. Islands add value and visual interest, consider integrating seating or specialty appliances.
-
Peninsula Layout: Recommend when space is tight but the client wants the benefits of an island. Great for transitional spaces.
Final Thoughts
Helping clients navigate layout decisions is an opportunity to showcase your expertise and differentiate your service offering.
By applying layout design principles strategically, you can deliver not just a beautiful kitchen, but a space that enhances daily life. Equip your team to guide clients confidently, and your renovation business will benefit from smoother projects, stronger referrals, and lasting client relationships.
